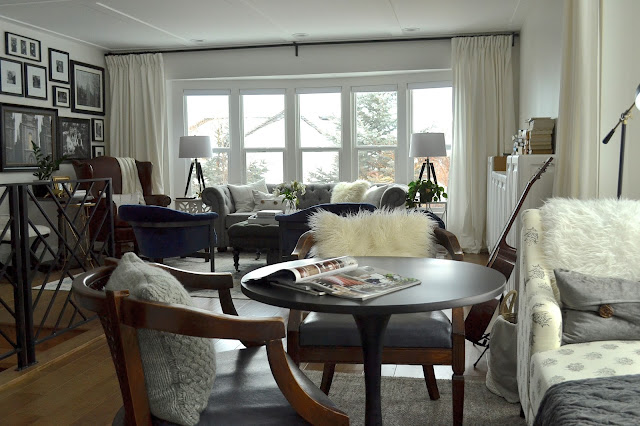It is time to show our progress on the living room area. We are almost finished with this space -- only a few more things on our checklist: our bookcases and finishing the stairs.
BEFORE:

NOW

Yep, that's the same angle. What a difference to open up the stairwell. The natural light is my favorite thing.
We created a reading nook with a small game/library table in front of the bay window next to the kitchen. This used to be the old dining room, but we decided to switch up the layout a bit and make this whole space a living area. So far, it has been working well for us. The chaise is my favorite space to curl up and read a good book. It also has a great view of the backyard, so I can see the kids playing out there.
In the main living area, we are finished except we are planning to build bookcases that reach the ceiling for a home library. We've gone back and forth on whether on not to have a TV up here, but ultimately, we've decided against it because we'll have a large one in the basement with a sectional. Eventually.
The bookcases will hopefully look something like this:
I did a large gallery arrangement on the wall opposite the bookcase so it would balance out the height and visual weight of the bookcases.
Because we sold most of our furniture to the family who bought our last house, I was lucky enough to start pretty much from scratch in here. Although, almost every piece in both living areas are vintage/second hand finds. The only piece of furniture we purchased new was the sofa. I did this mostly for budget reasons, but also I didn't want everything to feel too new. I wanted to have some character. The blue chairs I found for $50 FOR THE PAIR at an estate sale. This wingback is vintage Ethan Allen from about 1960. It definitely has been well-loved and the leather is very worn on the seat and ottoman. This is Luke's spot when he hangs out in this room.
Here is another look at our railings. Because the stairwell is pretty much in the middle of the house, I knew the railings would be a feature. I drew out a design that I wanted and finally found a welder guy that agreed to build this railing for the price of building our own railings. I told Luke to hurry up and pay our deposit before he changed his mind! I think he may have underestimated the complexity of the design when he took it on and I'm sure he was cursing us a little throughout the process...but in the end, it turned out exactly as I imagined.
We still need to get the wood handrail installed on top. It will be a very simple, contemporary stained wood piece to match the floors.
On the far wall, I designed oversized book pages of some of our favorite book quotes and passages. It was an easy/cheap project and has been one of my favorites.
We're feeling so happy to finally have our house mostly put back together. It was a construction zone for a LONG time. We just have a couple of things to finish in the kitchen and we're hoping to have that completely finished in the next couple of weeks. Stay tuned.








































